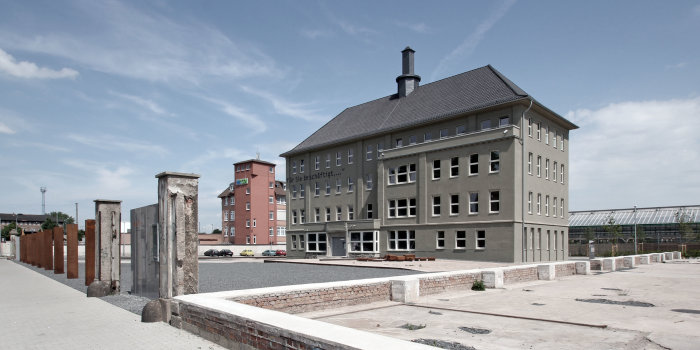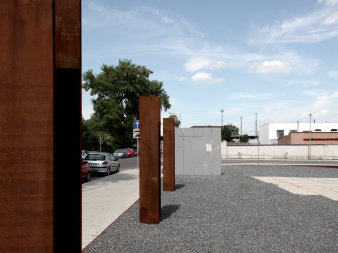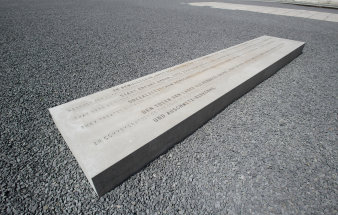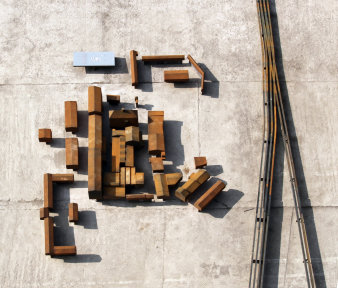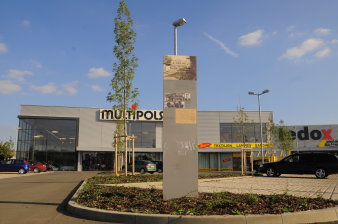The Outdoor Exhibition
In order to make the administration building legible within its historical context, a proportion of the directly adjacent historically significant vestiges have been preserved. Fragments of the former buildings and grounds, for example outer walls, concrete floors, pedestals, paths, etc., have remained – or been made – visible at a height of approximately fifty centimetres above the ground. The authentic traces have been clearly demarcated. The surfaces not dating from 1945 have been covered with a monochrome basalt gravel decking to serve as a “slide projection screen” or frame for the historical fragments. By these means, the grounds at the Place of Remembrance have become a readable, tangible map of remembrance, which – viewable from the balcony of the former administration building – can be integrated into the exhibition and educational activities.
The “ground relief” thus created is lined by footpaths which stand out clearly from the design of the surfaces containing historical traces as well as the gravel decking. Along with the parking lot, which has been planted with trees, these paths represent “everyday life”. A clear distinction is thus made here between everyday life and commemoration, a kind of boundary which serves as a threshold to a special zone within the urban fabric which will develop in the coming years.
Persons arriving at this site in the past were guided to the company entrance gates from the former Dreyse Strasse – now called Sorbenweg – by a pillared boundary wall, and had to pass a guard upon entering. As a symbol of openness, this wall has been retraced in modern-day “language”: only the locations of the former pillars are marked by double steles made of industrial steel. The line thus drawn is permeable throughout its length, the grounds visible and accessible, the boundary virtual.
A site for the commemoration of the victims – the Stone of Remembrance – has been erected near the entrance. It “blocks” direct axial access on what was once the main entrance path to the company premises.
A mass model made of cast iron – the material of the Topf oven doors –, placed on pillars approximately fifteen centimetres above the ground, and, at a scale of about 1 : 50, large enough to walk around in, depicts the entire company premises in their dimensions of 1944/45. Elevated on an existing concrete slab, it flanks the entrance to the Place of Remembrance. Bearing a direct relationship to the remains of the former facilities, the model lends itself well to integration into educational concepts.
Since the Domicil Hausbau company completed its demolition phase, an overall view of the premises has no longer been possible. For this reason, a number of prominent sites within the grounds have been marked with information steles as reminders of the company and its production buildings.

